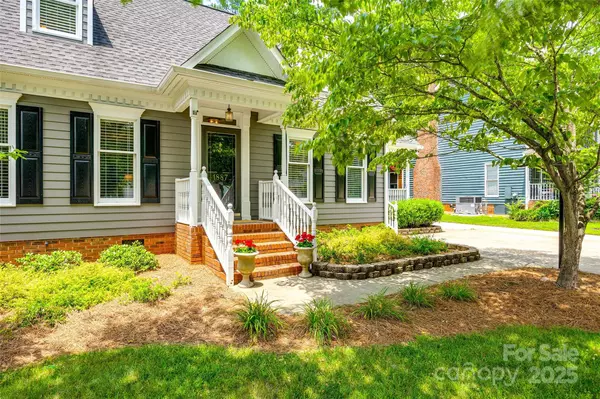$430,000
$430,000
For more information regarding the value of a property, please contact us for a free consultation.
1887 Steeplechase DR Rock Hill, SC 29732
4 Beds
3 Baths
1,934 SqFt
Key Details
Sold Price $430,000
Property Type Single Family Home
Sub Type Single Family Residence
Listing Status Sold
Purchase Type For Sale
Square Footage 1,934 sqft
Price per Sqft $222
Subdivision Steeplechase
MLS Listing ID 4268508
Sold Date 08/08/25
Style Traditional
Bedrooms 4
Full Baths 2
Half Baths 1
HOA Fees $12/ann
HOA Y/N 1
Abv Grd Liv Area 1,934
Year Built 1990
Lot Size 10,890 Sqft
Acres 0.25
Property Sub-Type Single Family Residence
Property Description
Welcome home to this southern charmer! Hardwood and crown molding throughout the main. Ample natural light gives the home a warm feel. Large great room w/ cozy gas fireplace. The kitchen boasts a breakfast area with bay window, gas range, granite countertops w/ stainless steel appliances and a separate counter can be used as a coffee bar or a buffet for extra space when entertaining. The kitchen opens to a spacious formal dining room. Bedroom on the main for guests or a home office. Lovely hardwood staircase leads to the upper level which boasts 2 secondary bedrooms, hall bath with tub/shower. Large primary ensuite w/ walk in closet, tastefully updated bathroom fixtures/vanity accented w/ shiplap surround & lovely tiled shower. A backyard oasis w/ outdoor living spaces- covered porch, deck, patio & fire pit - perfect for entertaining or enjoying the outdoors. Fenced back yard, shed/workshop w/ electricity. Great location - close to shopping, restaurants, entertainment and medical
Location
State SC
County York
Zoning PUD-R
Rooms
Main Level Bedrooms 1
Interior
Interior Features Entrance Foyer, Pantry, Walk-In Closet(s)
Heating Natural Gas
Cooling Ceiling Fan(s), Central Air
Fireplaces Type Gas, Great Room
Fireplace true
Appliance Dishwasher, Disposal, Gas Cooktop, Oven
Laundry In Hall, Laundry Closet, Upper Level
Exterior
Exterior Feature Fire Pit
Fence Fenced
Street Surface Concrete,Paved
Porch Covered, Deck, Front Porch, Patio, Rear Porch
Garage false
Building
Lot Description Level
Foundation Crawl Space
Sewer Public Sewer
Water City
Architectural Style Traditional
Level or Stories Two
Structure Type Hardboard Siding
New Construction false
Schools
Elementary Schools Old Pointe
Middle Schools Rawlinson Road
High Schools South Pointe (Sc)
Others
Senior Community false
Acceptable Financing Cash, Conventional, FHA, VA Loan
Listing Terms Cash, Conventional, FHA, VA Loan
Special Listing Condition None
Read Less
Want to know what your home might be worth? Contact us for a FREE valuation!

Our team is ready to help you sell your home for the highest possible price ASAP
© 2025 Listings courtesy of Canopy MLS as distributed by MLS GRID. All Rights Reserved.
Bought with Lindsey Belk • Costello Real Estate and Investments LLC






