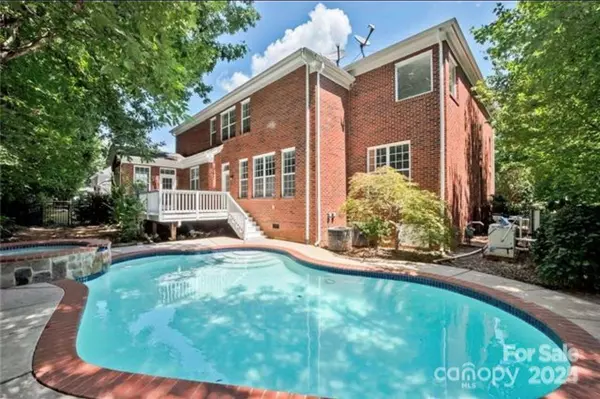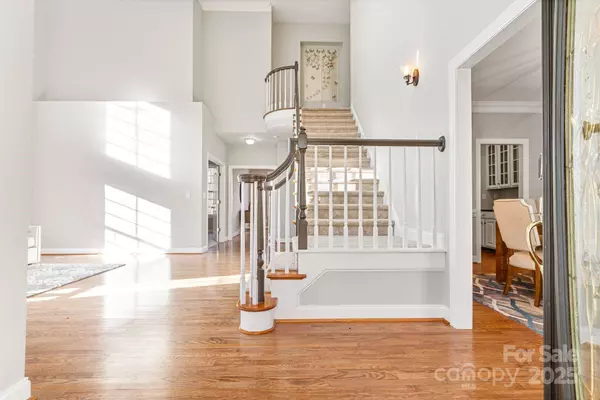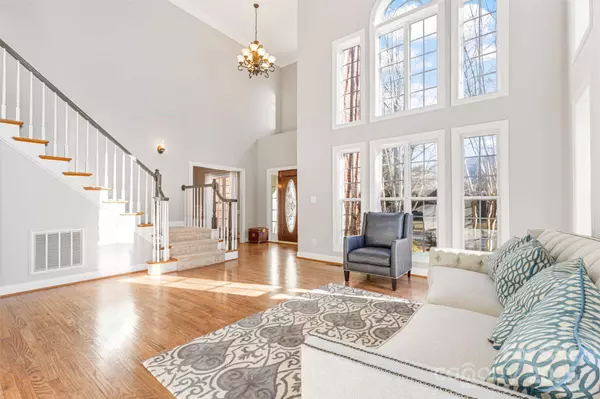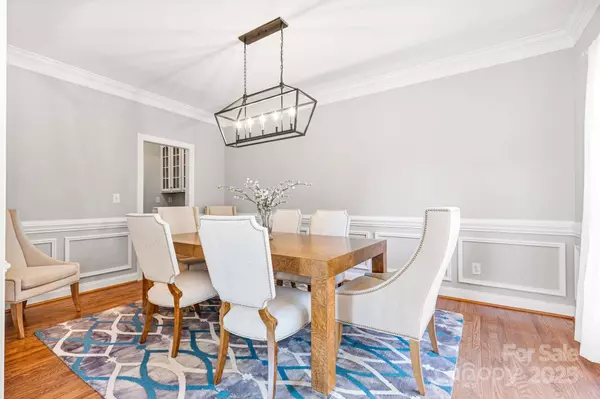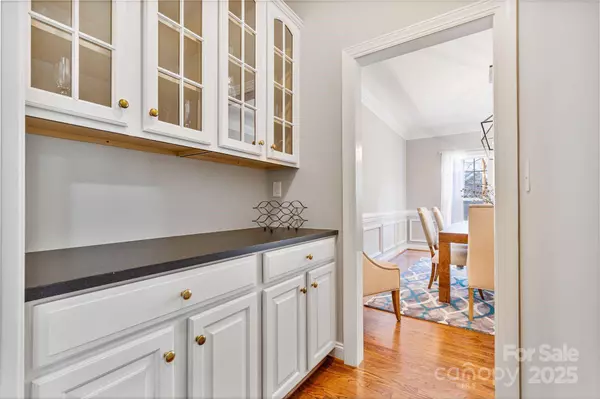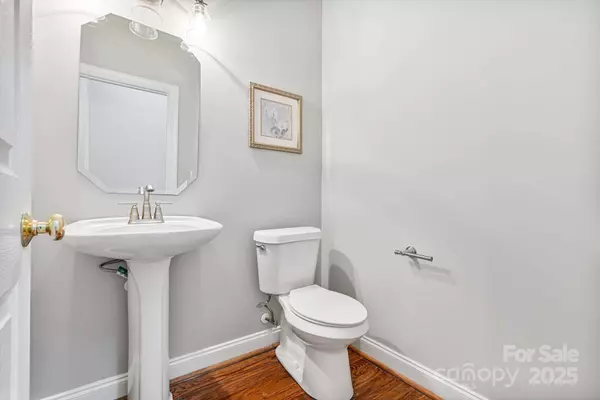
GALLERY
PROPERTY DETAIL
Key Details
Sold Price $805,000
Property Type Single Family Home
Sub Type Single Family Residence
Listing Status Sold
Purchase Type For Sale
Square Footage 4, 511 sqft
Price per Sqft $178
Subdivision Macaulay
MLS Listing ID 4217939
Sold Date 05/30/25
Style Traditional
Bedrooms 5
Full Baths 4
Half Baths 1
HOA Fees $74/ann
HOA Y/N 1
Abv Grd Liv Area 4,511
Year Built 2002
Lot Size 0.320 Acres
Acres 0.32
Property Sub-Type Single Family Residence
Location
State NC
County Mecklenburg
Zoning NR
Rooms
Primary Bedroom Level Upper
Main Level Bedrooms 1
Building
Lot Description Private, Wooded
Foundation Crawl Space
Sewer Public Sewer
Water City
Architectural Style Traditional
Level or Stories Two
Structure Type Brick Full
New Construction false
Interior
Interior Features Attic Stairs Pulldown, Built-in Features, Entrance Foyer, Garden Tub, Hot Tub, Kitchen Island, Open Floorplan, Walk-In Closet(s), Walk-In Pantry, Whirlpool
Heating Forced Air, Natural Gas
Cooling Central Air
Flooring Carpet, Vinyl, Wood
Fireplaces Type Gas Log, Great Room
Fireplace true
Appliance Dishwasher, Disposal, Gas Cooktop, Microwave, Refrigerator with Ice Maker, Wall Oven
Laundry Laundry Room, Main Level
Exterior
Exterior Feature Hot Tub
Garage Spaces 2.0
Fence Back Yard, Fenced
Pool Fenced, In Ground, Outdoor Pool, Pool/Spa Combo
Community Features Clubhouse, Outdoor Pool, Playground, Pond, Recreation Area, Sidewalks, Tennis Court(s)
Street Surface Concrete,Paved
Porch Deck
Garage true
Schools
Elementary Schools Grand Oak
Middle Schools Francis Bradley
High Schools Hopewell
Others
HOA Name Cedar
Senior Community false
Acceptable Financing Cash, Conventional, FHA, VA Loan
Listing Terms Cash, Conventional, FHA, VA Loan
Special Listing Condition None
SIMILAR HOMES FOR SALE
Check for similar Single Family Homes at price around $805,000 in Huntersville,NC

Pending
$627,930
12619 Messenger ROW #453, Huntersville, NC 28078
Listed by Brooke Arey of Pulte Home Corporation3 Beds 4 Baths 3,388 SqFt
Pending
$644,000
12611 Messenger ROW #455, Huntersville, NC 28078
Listed by Brooke Arey of Pulte Home Corporation3 Beds 3 Baths 3,182 SqFt
Active
$850,000
305 Huntersville Concord RD, Huntersville, NC 28078
Listed by Matt Moore of Keller Williams Lake Norman4 Beds 1 Bath 2,646 SqFt
CONTACT



